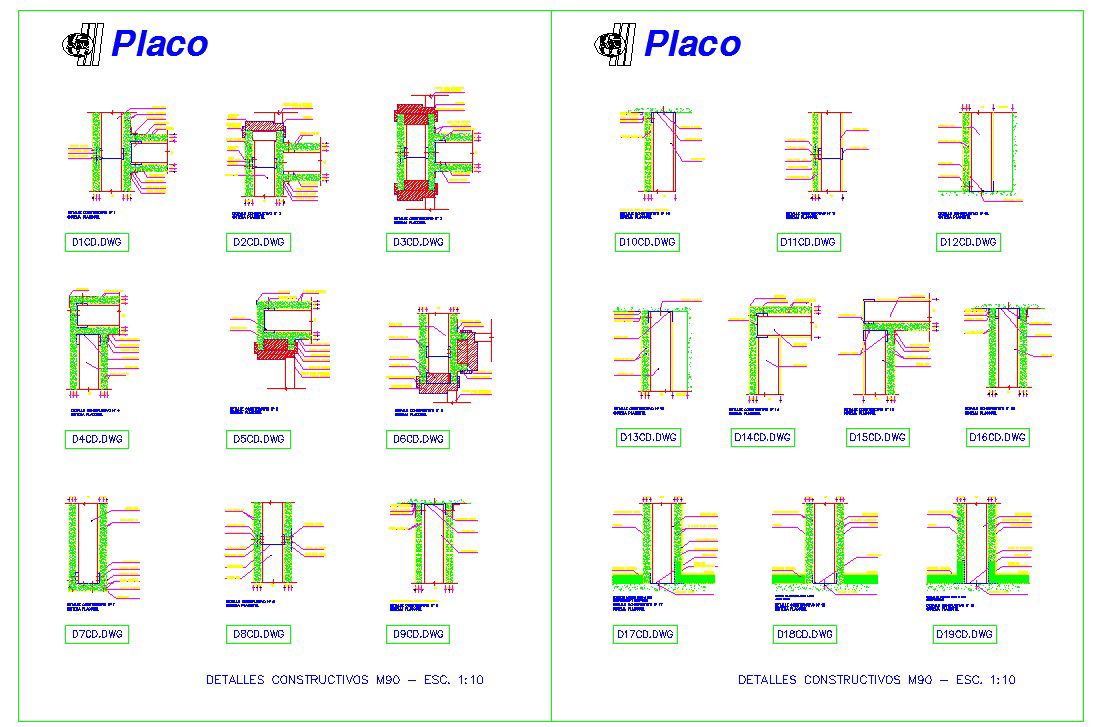Structure Design
Description
This Structure Design Draw in autocad format. Structure Design Download file, Structure Design detail.
File Type:
DWG
File Size:
608 KB
Category::
Structure
Sub Category::
Section Plan CAD Blocks & DWG Drawing Models
type:
Gold

Uploaded by:
Fernando
Zapata

