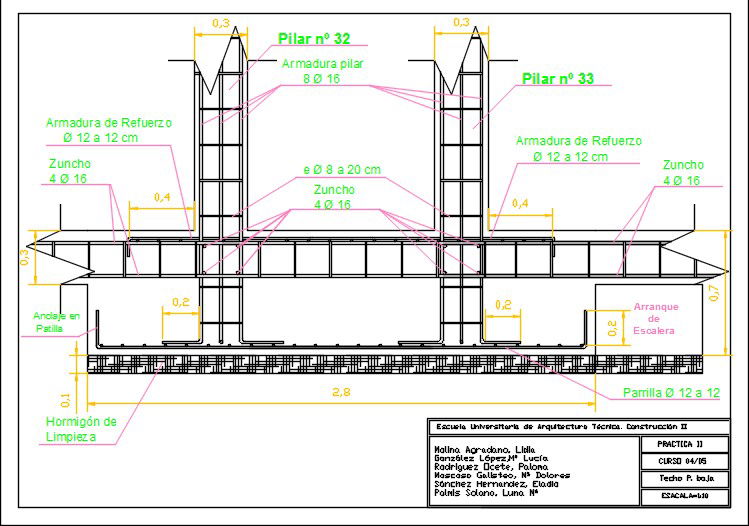Footing detail section drawing.
Description
Footing detail section drawing. All structure drawing includes dimension and other specification.
File Type:
DWG
File Size:
245 KB
Category::
Structure
Sub Category::
Section Plan CAD Blocks & DWG Drawing Models
type:
Gold
Uploaded by:
