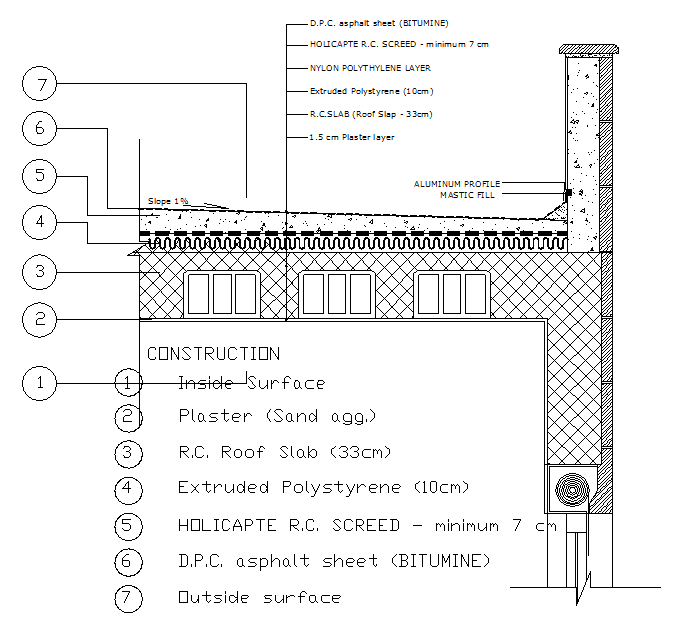Structure Roof Detail
Description
Structure Roof Detail Download file, Structure Roof Detail Design, Structure Roof Detail DWG file
File Type:
DWG
File Size:
56 KB
Category::
Structure
Sub Category::
Section Plan CAD Blocks & DWG Drawing Models
type:
Gold

Uploaded by:
john
kelly

