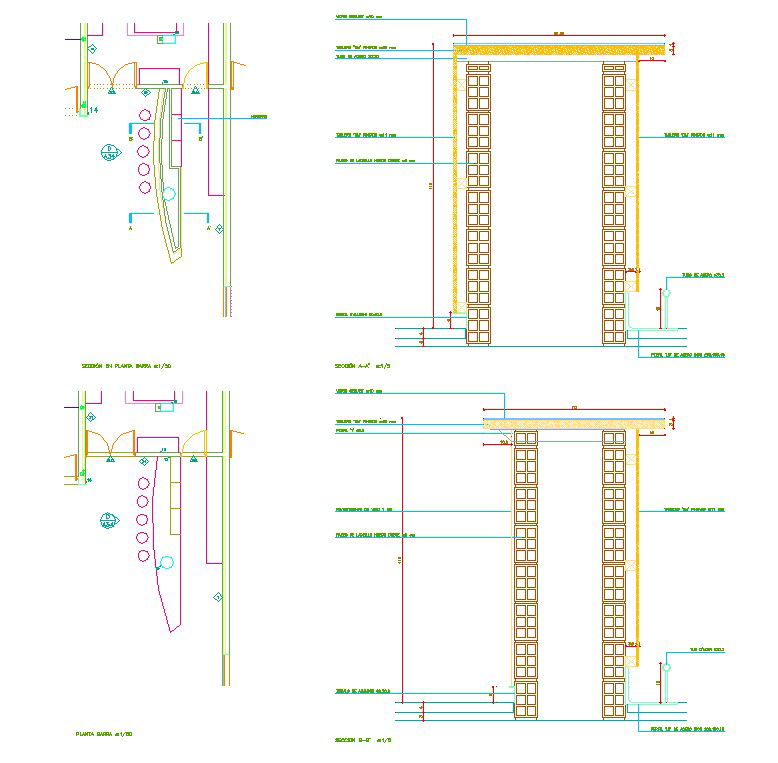Section detail
Description
Section in Ground detail, hollow double brick wall e: 9 cm, depthed 'dm' board e: 11 mm, security glass e: 10 mm
File Type:
DWG
File Size:
185 KB
Category::
Structure
Sub Category::
Section Plan CAD Blocks & DWG Drawing Models
type:
Free

Uploaded by:
Fernando
Zapata
