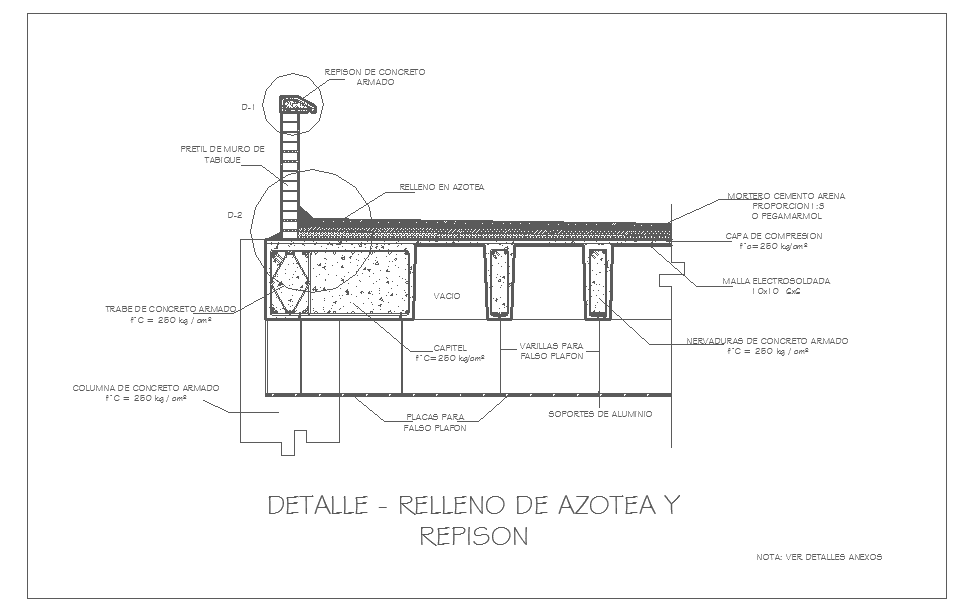Structure detail in DWG File
Description
mortar cement arena proportion1: 3, compression cover f'c = 250 kg / cm², welded 10x10 6x6, aluminum supports, plates false ceiling, armed concrete column f'c = 250 kg / cm², lock concrete fc = 250 kg / cm², etc.
File Type:
DWG
File Size:
51 KB
Category::
Structure
Sub Category::
Section Plan CAD Blocks & DWG Drawing Models
type:
Free
Uploaded by:
Priyanka
Patel

