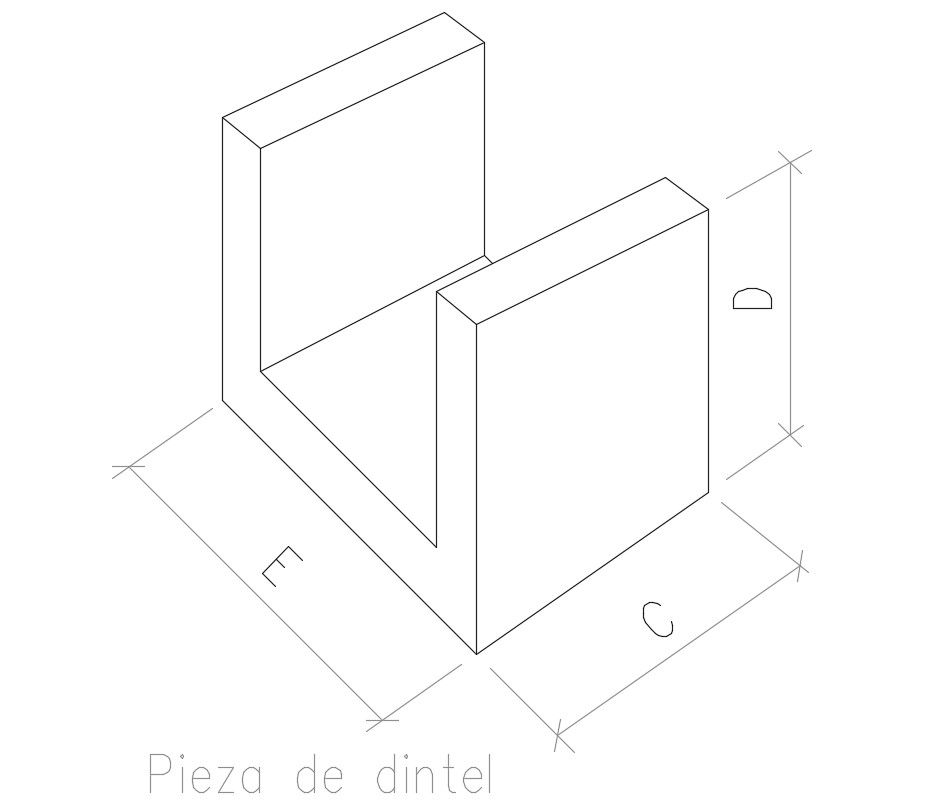Angle Section Steel CAD Block
Description
Download CAD drawing detailing of the C-channel section view which shows web plate and flange plate detailing.
File Type:
DWG
File Size:
13 KB
Category::
Structure
Sub Category::
Section Plan CAD Blocks & DWG Drawing Models
type:
Free
Uploaded by:
helly
panchal
