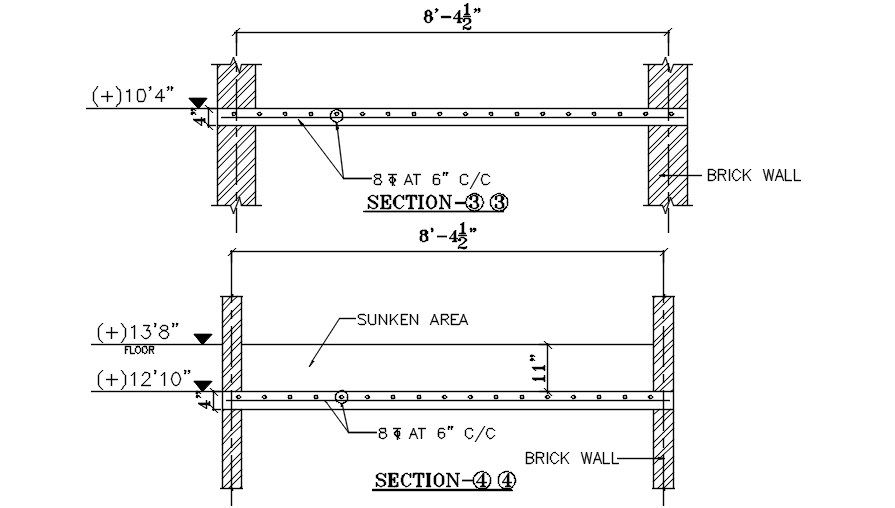Sections of toilet details are given in this AutoCAD 2D DWG drawing file. Download the Autocad DWG drawing file.
Description
Sections of toilet details are given in this AutoCAD 2D DWG drawing file. Brick wall is provided in this autocad model. 8mm diameter is provided with spacing of 6”c/c. Sunken area is mentioned in this autocad file. Thank you for downloading the AutoCAD 2D DWG drawing file and other CAD program files from our website.
File Type:
DWG
File Size:
339 KB
Category::
Structure
Sub Category::
Section Plan CAD Blocks & DWG Drawing Models
type:
Gold
Uploaded by:

