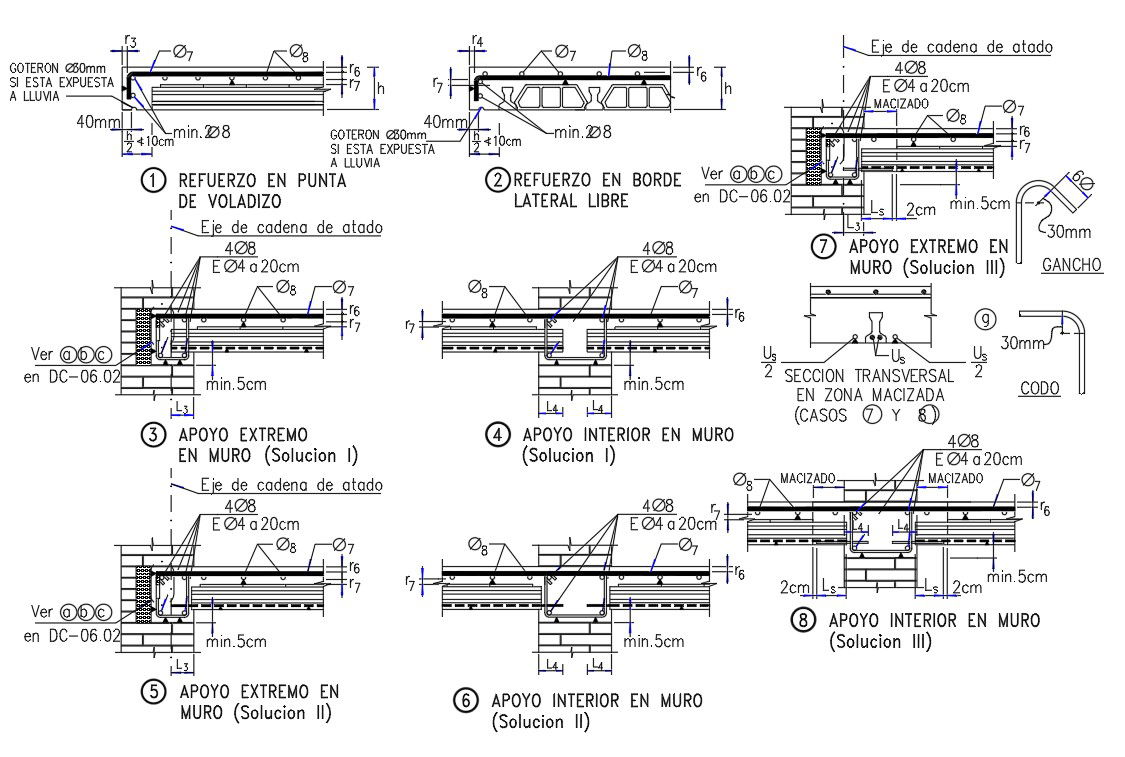AUTOCAD Drawing gives the Detail of the Reinforcement ..Download the AutoCAD 2D DWG file.
Description
AUTOCAD Drawing gives the Detail of the Reinforcement.This is consist of cantilever reinforcement details , reinforcement on the edge,extreme support of wall,interior support in wall,solid area of cross section.To add that in this drawing there are two details of extreme support in interior and exterior wall.
Download the AutoCAD 2D DWG file. Thank you so much for downloading DWG file from cadbull website.
File Type:
DWG
File Size:
64 KB
Category::
Structure
Sub Category::
Section Plan CAD Blocks & DWG Drawing Models
type:
Gold
Uploaded by:
