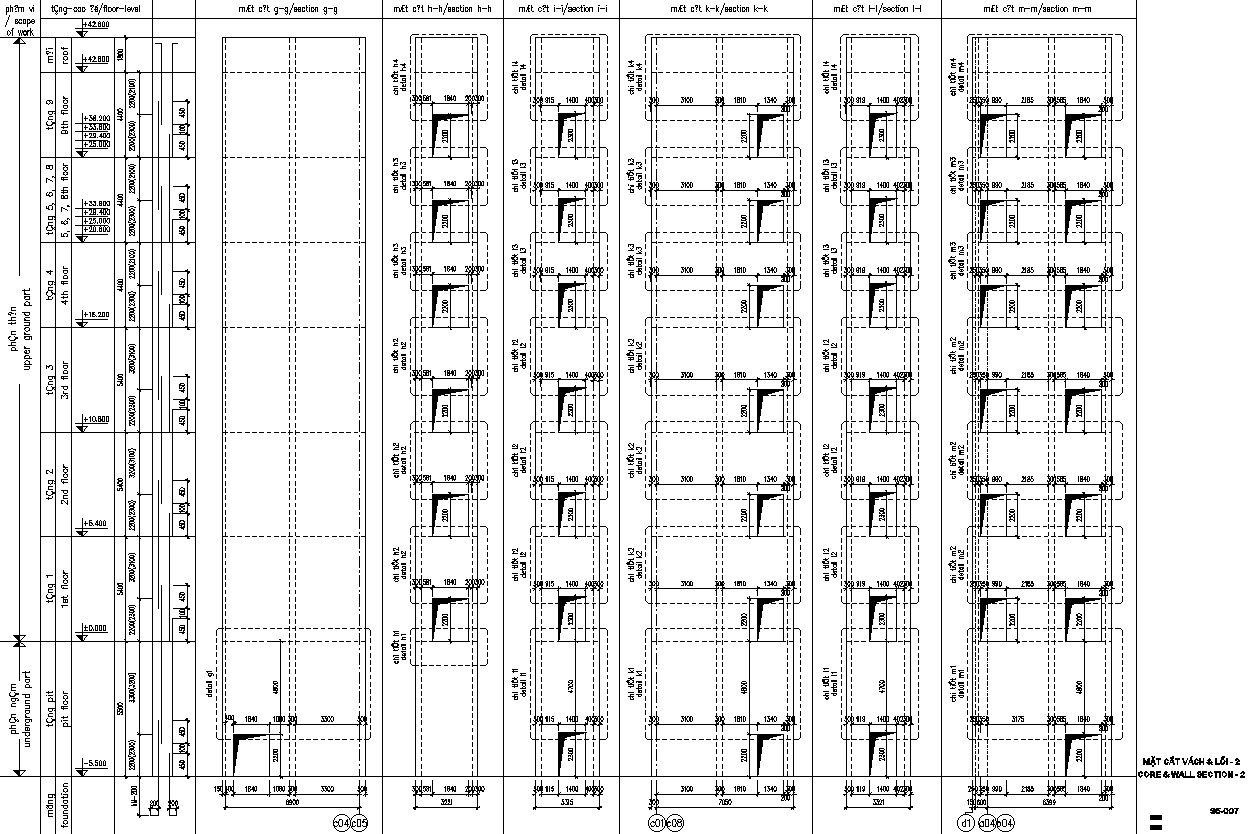Core and wall section details AutoCAD file
Description
Core and wall section including a technical drawing that lets you see inside a wall. Rarely will a wall be made of just one solid material and core and wall section provide staircase , elevator , shaft and pipe and also shown mechanical device or wiring and pipe also shown excavation and structure pipe for more details of Core and wall section download this AutoCAD file , 2d drawing and dwg format.
File Type:
DWG
File Size:
44.4 MB
Category::
Structure
Sub Category::
Section Plan CAD Blocks & DWG Drawing Models
type:
Gold
Uploaded by:
zalak
prajapati
