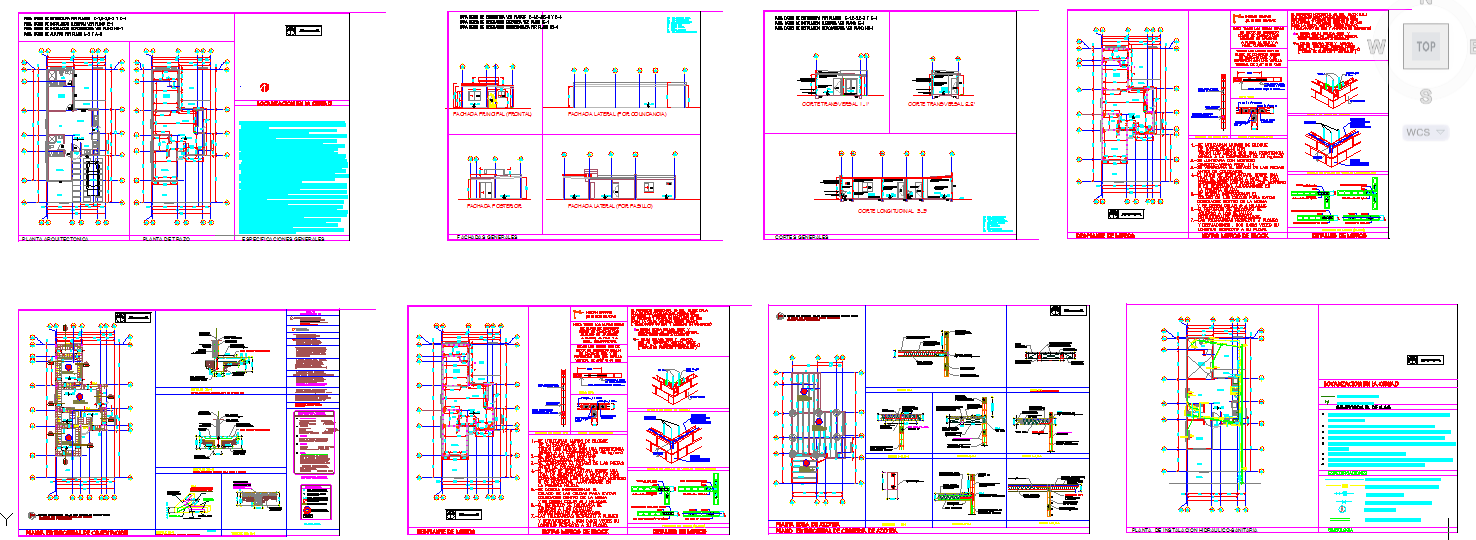House Structure Design
Description
House structure detail include column detail, steel detail, slab detail, rcc detail, footing detail and much more detail about structure work.House Structure Design DWG File, House Structure Design Detail,.
File Type:
DWG
File Size:
1.3 MB
Category::
Structure
Sub Category::
Section Plan CAD Blocks & DWG Drawing Models
type:
Gold

Uploaded by:
Fernando
Zapata

