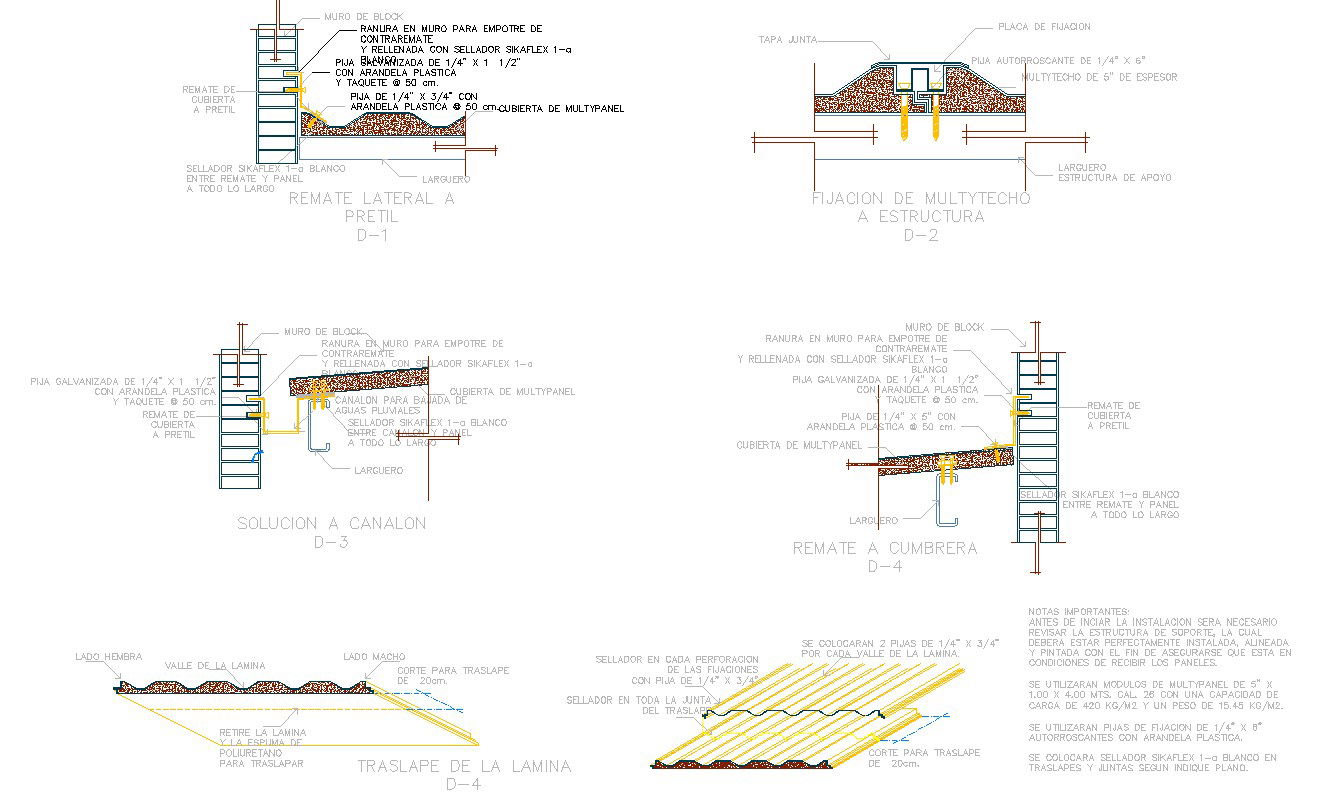Panel Cutting System design
Description
slot in wall for contraremate empotre and filled with sealer sikaflex 1-a white,
File Type:
DWG
File Size:
57 KB
Category::
Structure
Sub Category::
Section Plan CAD Blocks & DWG Drawing Models
type:
Gold

Uploaded by:
Harriet
Burrows

