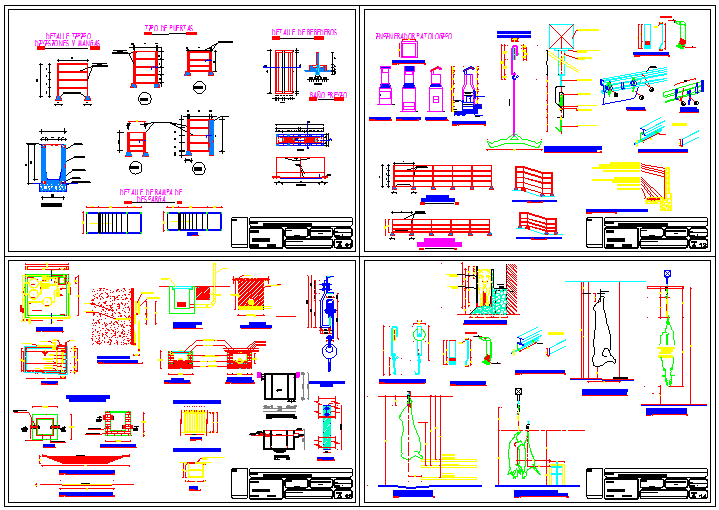RAMP DETAIL OF FAIRING CENTER
Description
Fairing center detail with all type of ramp detail, Drain grill detail plan section, Transport detail, grease trap, Knockers detail, all detail available in this file.
File Type:
DWG
File Size:
635 KB
Category::
Structure
Sub Category::
Section Plan CAD Blocks & DWG Drawing Models
type:
Gold

Uploaded by:
Niraj
yadav
