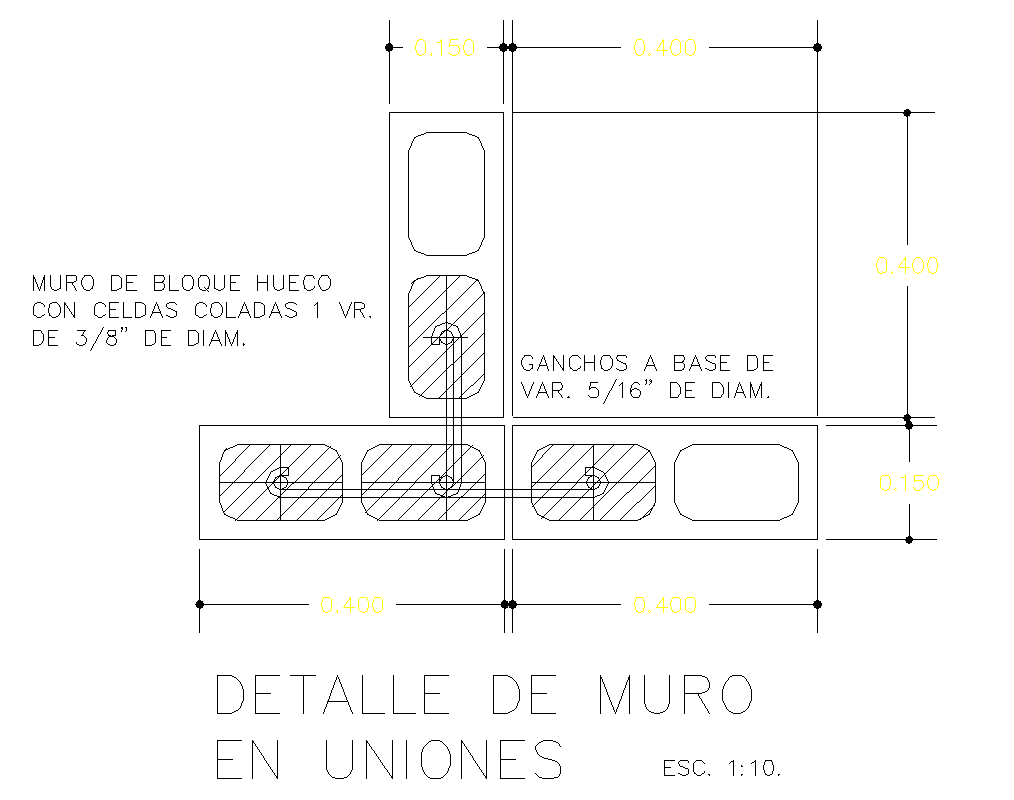walls of blocks in concrete-start
Description
Hooks based on var. 5/16 "of diameter. walls of blocks in concrete-start section detail.
File Type:
DWG
File Size:
13 KB
Category::
Structure
Sub Category::
Section Plan CAD Blocks & DWG Drawing Models
type:
Gold
Uploaded by:
Priyanka
Patel

