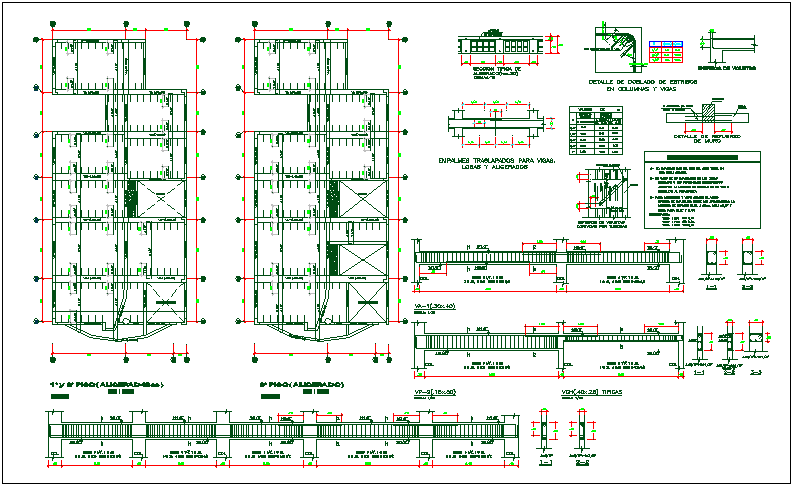Structure member section view detail dwg file
Description
Structure member section view detail dwg file, Structure member section view detail with plan layout detail, specification detail, dimensions detail, reinforcement detail, steel bars size and numbers detail, beam column section view detail etc
File Type:
DWG
File Size:
130 KB
Category::
Structure
Sub Category::
Section Plan CAD Blocks & DWG Drawing Models
type:
Gold
Uploaded by:

