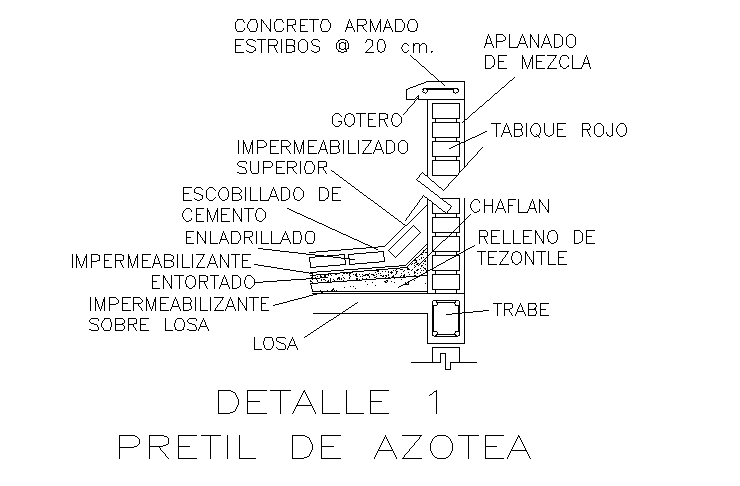wall section detail drawing
Description
wall section detail drawing in DWG file, Concrete STRAWS @ 20 cm., & section cutting detail i=for slab design.
File Type:
DWG
File Size:
24 KB
Category::
Structure
Sub Category::
Section Plan CAD Blocks & DWG Drawing Models
type:
Gold
Uploaded by:
Priyanka
Patel

