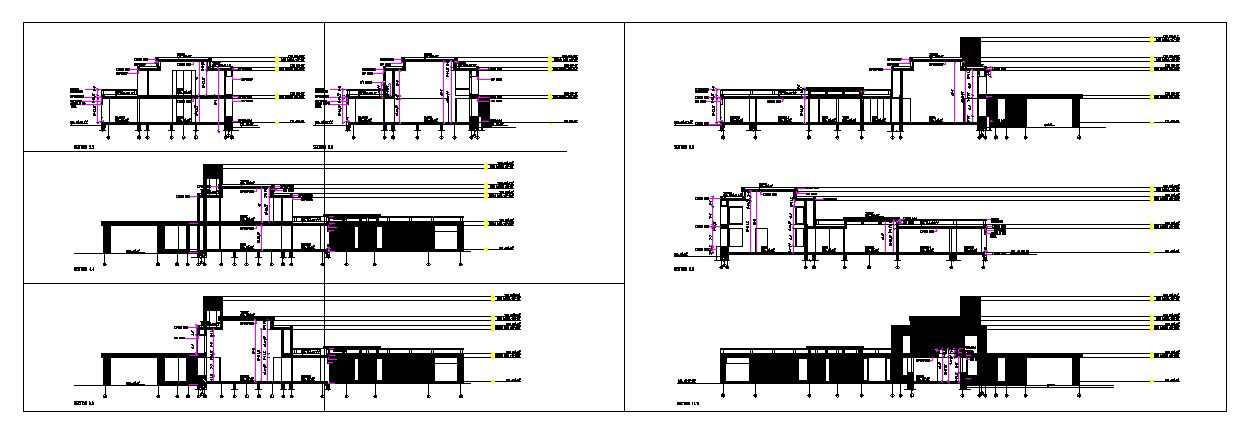House Section detail
Description
This House section design in the autocad file & All detail with level & dimension.
File Type:
DWG
File Size:
262 KB
Category::
Structure
Sub Category::
Section Plan CAD Blocks & DWG Drawing Models
type:
Gold

Uploaded by:
Harriet
Burrows
