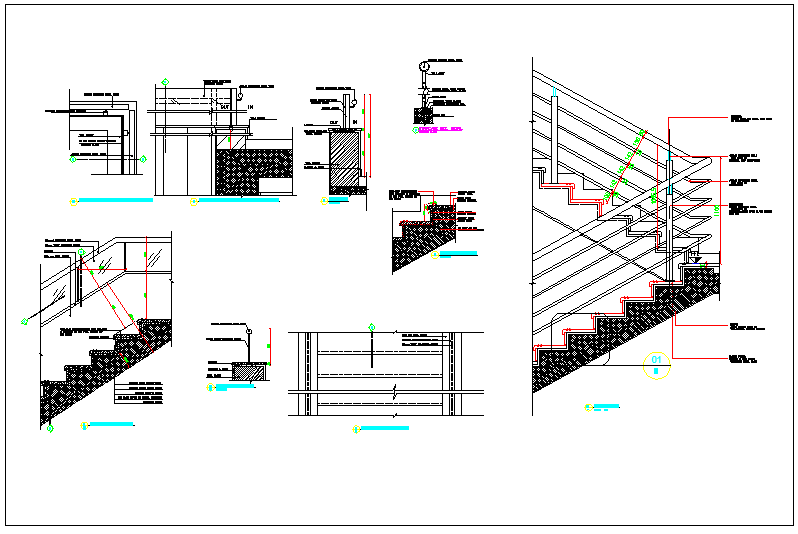Stair detailing dwg file
Description
Stair detailing dwg file, stair detail information, stair elevation detail, stair section view, stairs planning design view, stair dimensions etc
File Type:
DWG
File Size:
164 KB
Category::
Structure
Sub Category::
Section Plan CAD Blocks & DWG Drawing Models
type:
Gold

Uploaded by:
Fernando
Zapata
