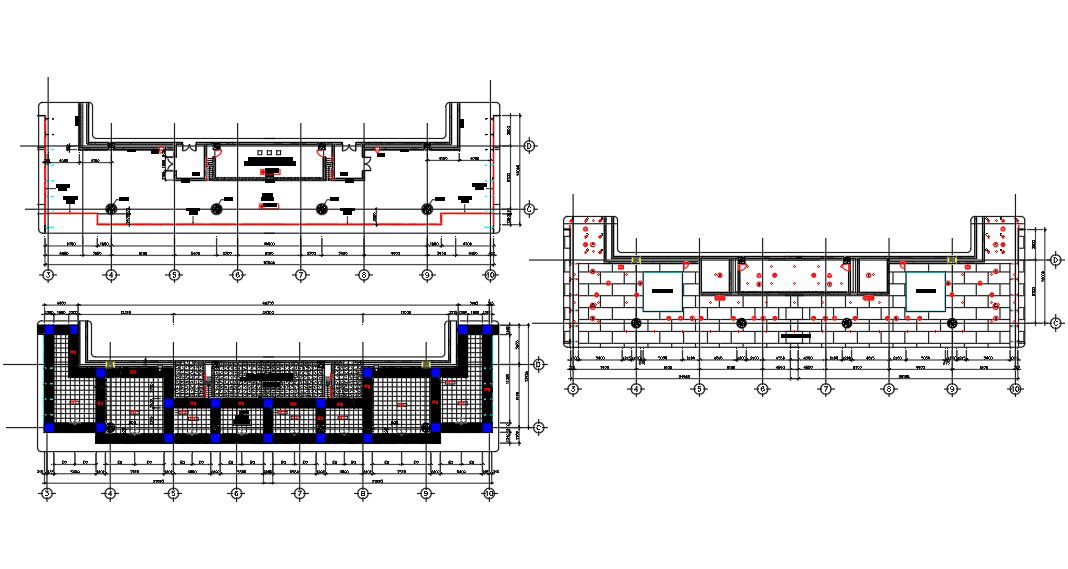Autocad 2D DWG file has the 3rd floor plan and section view of office building. Download the Autocad DWG drawing file.
Description
Autocad 2D DWG file has the 3rd floor plan and section view of office building. Communication hall, Metal ceiling and sky lights were provided at the roof. Metal ceilings have a couple of advantages over a gypsum or foam board ceiling: they are easy to clean and they are very robust. Strength. Metal panels are stronger and less prone to cracks and breaks that traditional dropped ceiling materials while still offering easy access to the ceiling void. Dimensions of building were mentioned clearly. Thank you for downloading Autocad file from out website.
File Type:
DWG
File Size:
1 MB
Category::
Structure
Sub Category::
Section Plan CAD Blocks & DWG Drawing Models
type:
Gold
Uploaded by:

