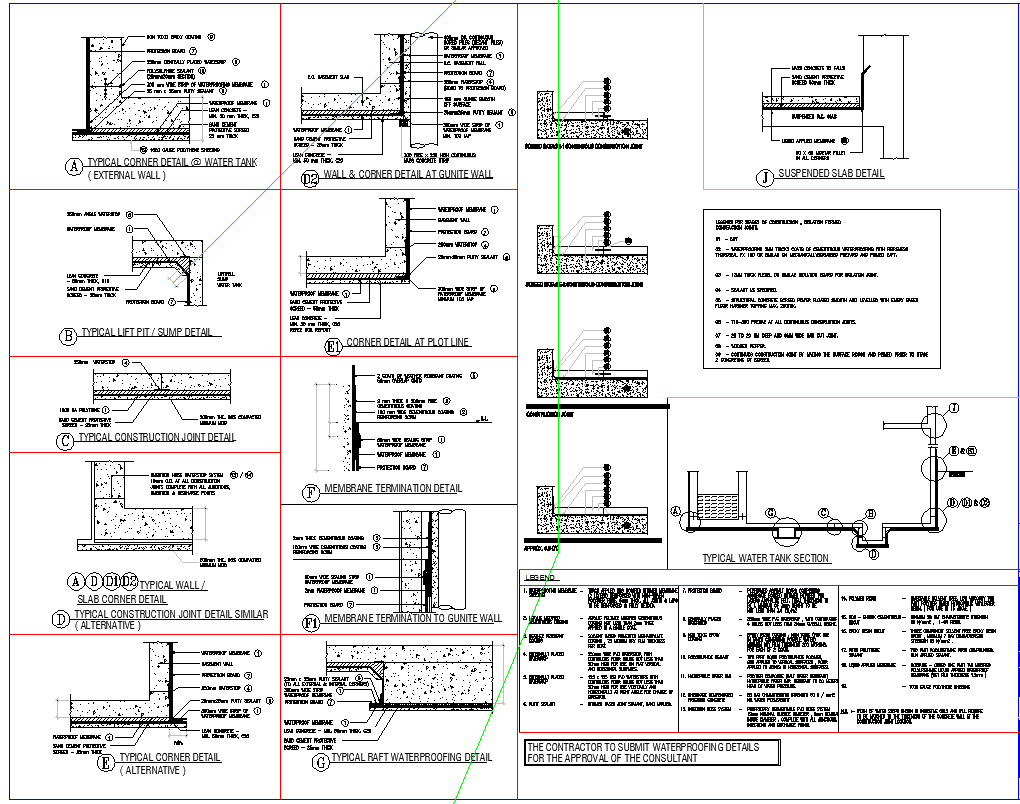Construction joint wall and sump detail
Description
Construction joint wall and sump detail dwg
Find here typical construction wall joint detail, corner detail at plot line, external wall corner detail and water tank detail in autocad format.
File Type:
DWG
File Size:
7.4 MB
Category::
Structure
Sub Category::
Section Plan CAD Blocks & DWG Drawing Models
type:
Gold
Uploaded by:

