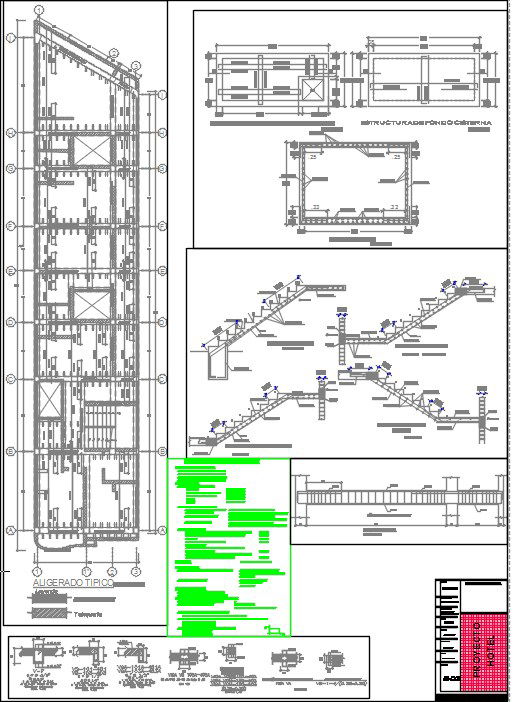stucure detail of hotel.
Description
Here the autocad file of hotel . with full stucture detail. stucture of cisterna fund , structure of tank cover , section view witht typical scale ,staircase detail and many more detail is we can show in this cad file.
File Type:
DWG
File Size:
1.1 MB
Category::
Structure
Sub Category::
Section Plan CAD Blocks & DWG Drawing Models
type:
Gold
Uploaded by:
zalak
prajapati

