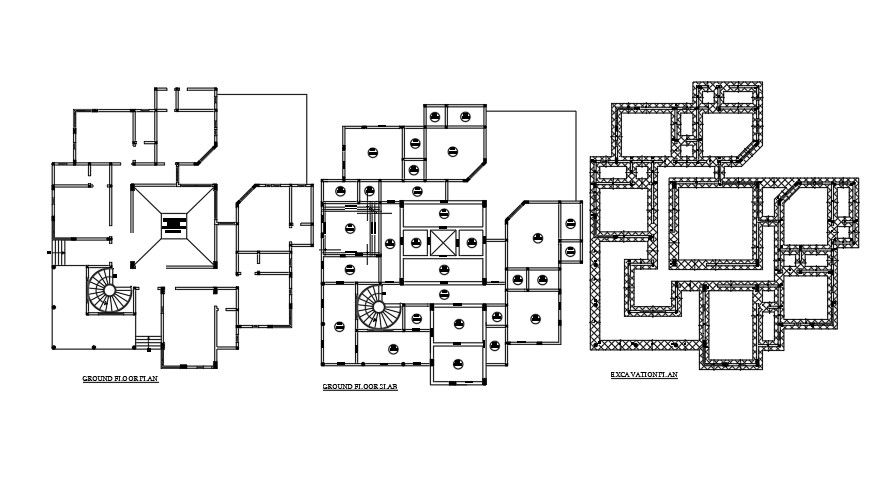Commercial building plan details AutoCAD file, cad drawing
Description
Commercial building plan including excavation plan ,ground floor plan including parking , wall assemblies, size of rooms, foundations, floor plans, roof structures, staircase design and mechanical and electrical assemblies such as plumbing, drainage system, lighting, and fixtures standards. for more details of Commercial building plan download this AutoCAD file or cad drawing.
File Type:
DWG
File Size:
1.2 MB
Category::
Structure
Sub Category::
Section Plan CAD Blocks & DWG Drawing Models
type:
Gold
Uploaded by:
zalak
prajapati
