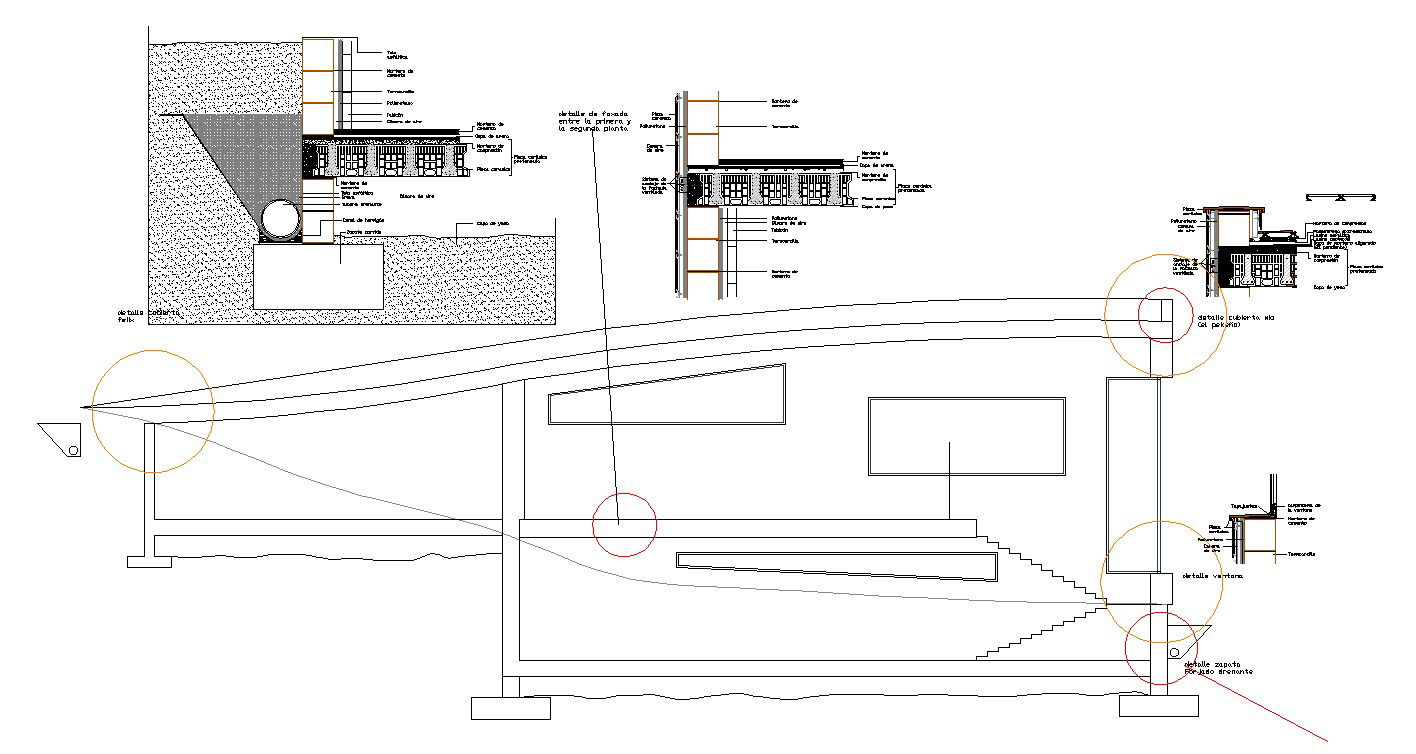Construction cutting detail
Description
Construction cutting detail. Asphalt Fabric, Cement mortar, Detail of faxada between the first and second floor, Ventilated facade anchor system.
File Type:
DWG
File Size:
117 KB
Category::
Structure
Sub Category::
Section Plan CAD Blocks & DWG Drawing Models
type:
Gold

Uploaded by:
Fernando
Zapata

