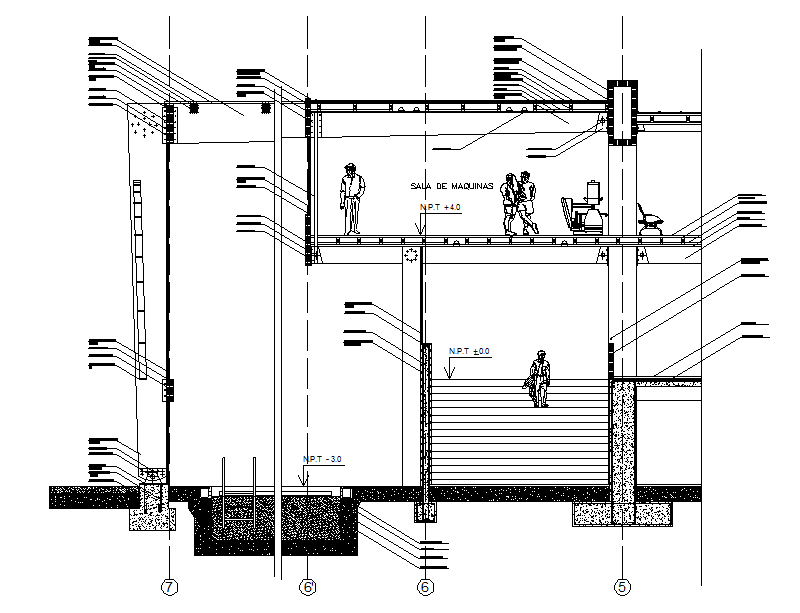Wooden Structure Detail
Description
Wooden Structure Detail Download file, Wooden Structure Detail DWG file, Wooden Structure Detail design.
File Type:
DWG
File Size:
231 KB
Category::
Structure
Sub Category::
Section Plan CAD Blocks & DWG Drawing Models
type:
Gold

Uploaded by:
Liam
White
