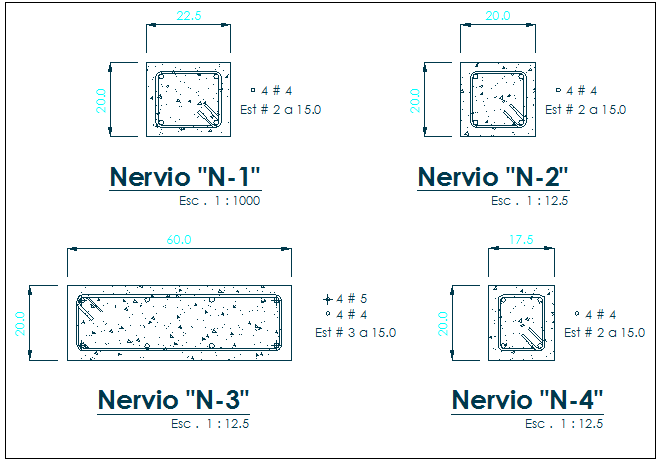Beam column section plan view detail dwg file
Description
Beam column section plan view detail dwg file, Beam column section plan view detail with specifications detail, dimensions detail, reinforcement size numbers and dimensions detail etc
File Type:
DWG
File Size:
8.9 MB
Category::
Structure
Sub Category::
Section Plan CAD Blocks & DWG Drawing Models
type:
Gold
Uploaded by:

