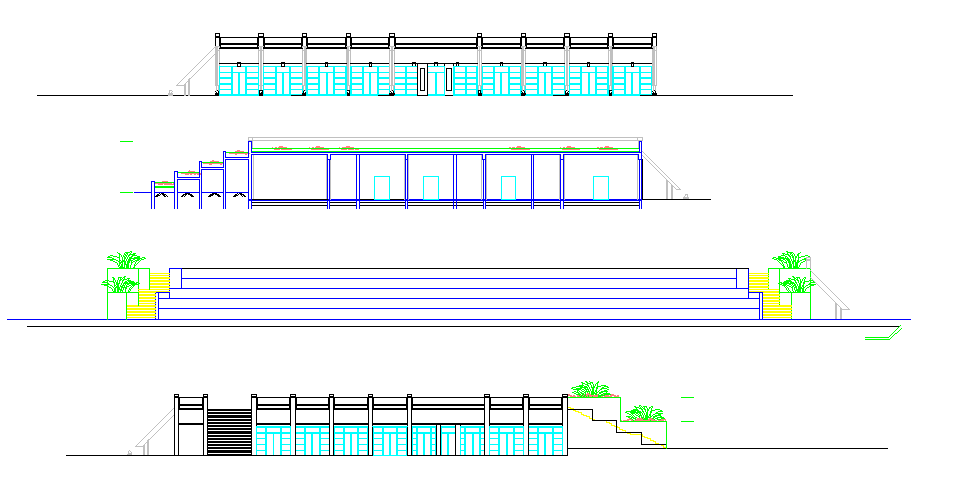All Side Elevation Detail in Cad File
Description
All Side Elevation Detail in Cad File. Front Side Elevation, Rear Side Elevation Detail, Right & Left SIde Elevation Detail.
File Type:
DWG
File Size:
328 KB
Category::
Structure
Sub Category::
Section Plan CAD Blocks & DWG Drawing Models
type:
Gold
Uploaded by:
zalak
prajapati

