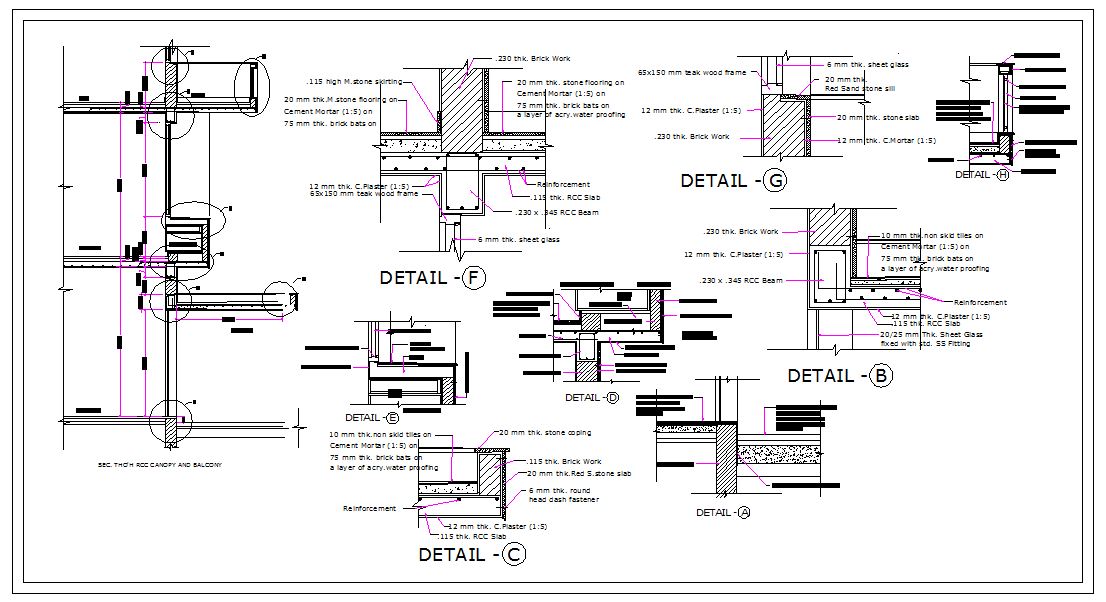Structural Design
Description
Structural Design Download file, Structural Design DWG File, Structural Design Detail
File Type:
DWG
File Size:
203 KB
Category::
Structure
Sub Category::
Section Plan CAD Blocks & DWG Drawing Models
type:
Free

Uploaded by:
Jafania
Waxy

