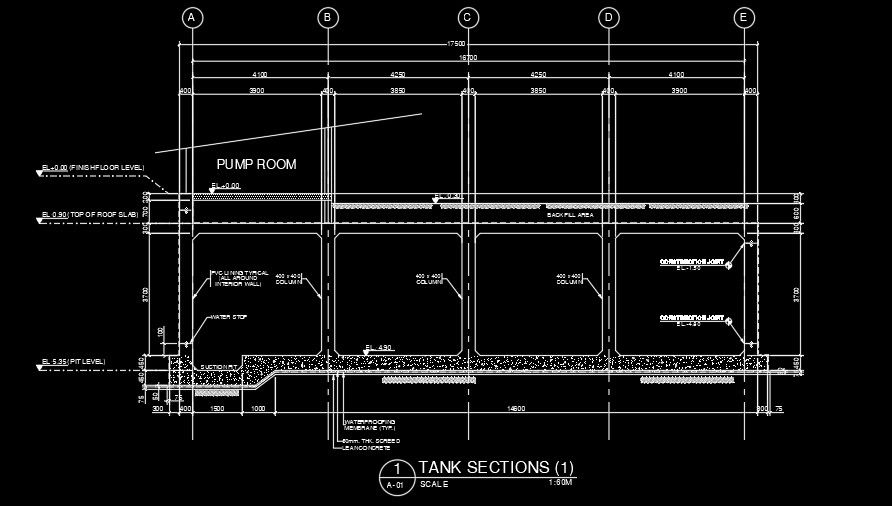Water tank section drawing AutoCAD model is given
Description
Water tank section drawing AutoCAD model is given. The total height of the water tank is 3.7m. For more details download the AutoCAD drawing file from our cadbull website.
File Type:
DWG
File Size:
2.2 MB
Category::
Structure
Sub Category::
Section Plan CAD Blocks & DWG Drawing Models
type:
Gold
Uploaded by:
