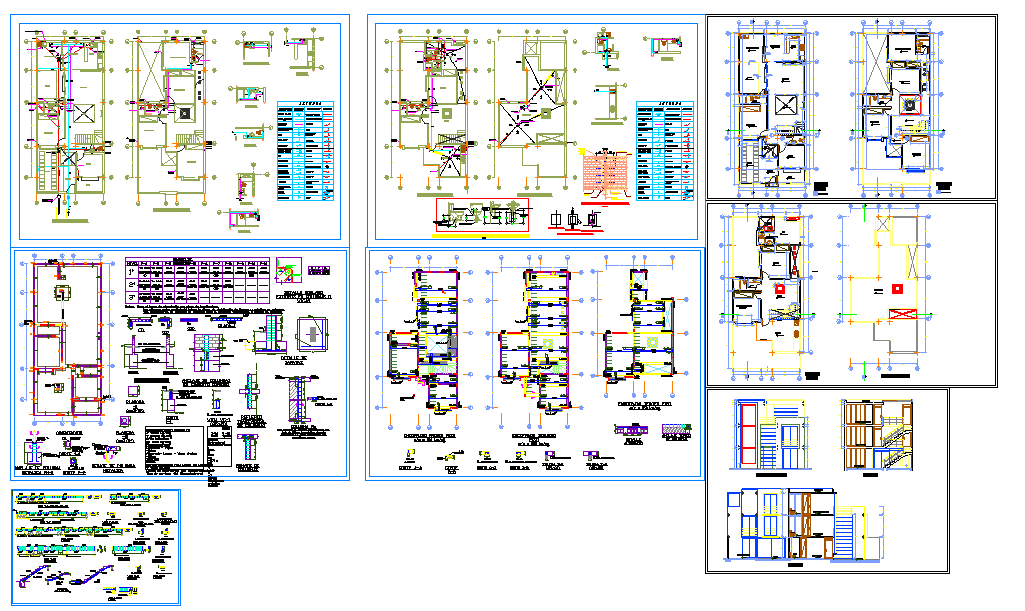House Structure design
Description
House Design Foundation and footing Design Draw in autocad format. House Structure design Download , House Structure design DWG, House Structure design Detail
File Type:
DWG
File Size:
982 KB
Category::
Structure
Sub Category::
Section Plan CAD Blocks & DWG Drawing Models
type:
Gold

Uploaded by:
Harriet
Burrows

