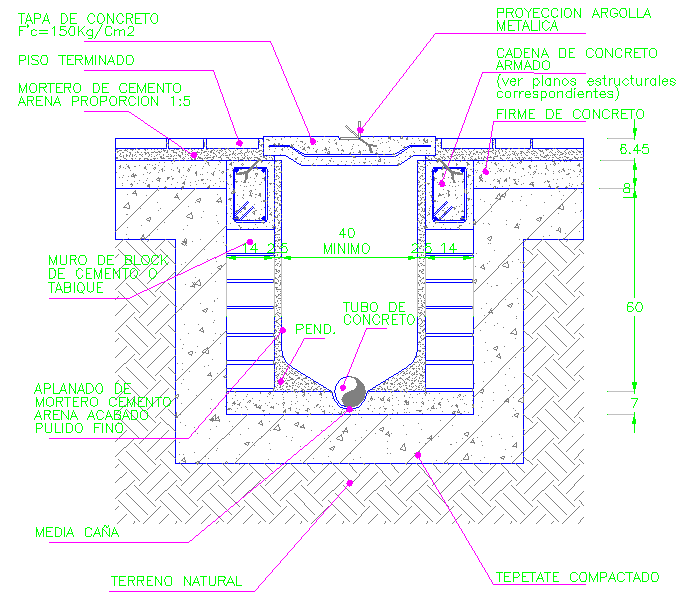Septic tank Design
Description
Septic tank Design download file, Wastewater enters the first chamber of the tank, allowing solids to settle and scum to float. Septic tank Design detail.
File Type:
DWG
File Size:
194 KB
Category::
Structure
Sub Category::
Section Plan CAD Blocks & DWG Drawing Models
type:
Free

Uploaded by:
Harriet
Burrows
