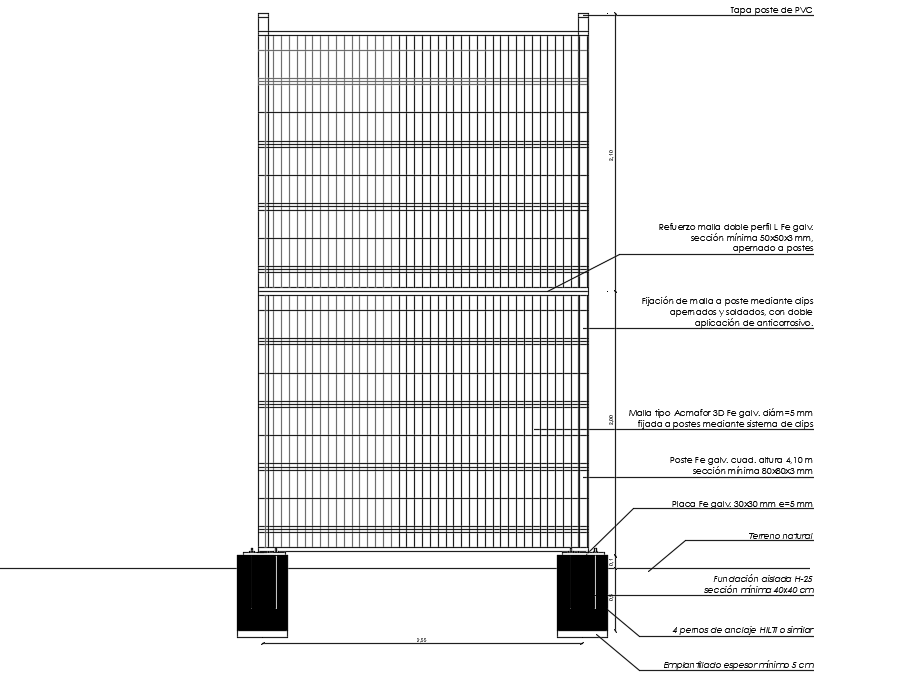Siding Multicancha 3D DWG Section
Description
Siding Multicancha 3D DWG Section dwg file. Siding Multicancha Drawing labels, details, and other text information extracted from the in autocad format.
File Type:
DWG
File Size:
38 KB
Category::
Structure
Sub Category::
Section Plan CAD Blocks & DWG Drawing Models
type:
Gold
Uploaded by:
