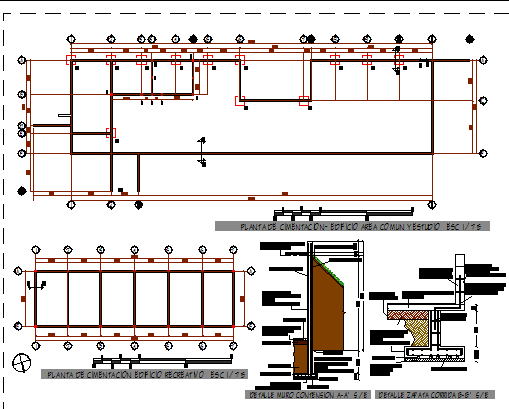Foundation Plan
Description
Foundation Plan dwg file.
The architecture layout, structure design, construction plan and much more detailing of foundation plan.
File Type:
DWG
File Size:
797 KB
Category::
Structure
Sub Category::
Section Plan CAD Blocks & DWG Drawing Models
type:
Gold
Uploaded by:
K.H.J
Jani
