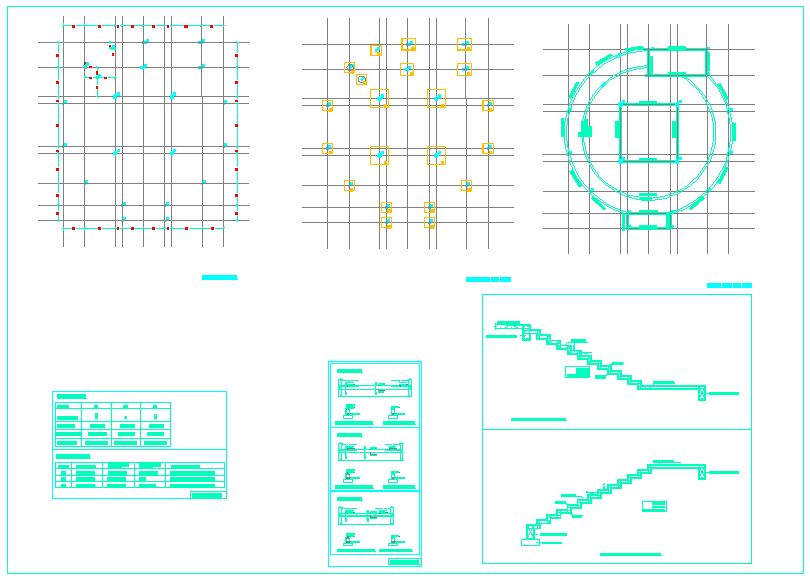Kalady tower design view with structure detail
Description
Kalady tower design view with structure detail dwg file column,plinth and beam,
foundation and stair and its detail.
File Type:
DWG
File Size:
420 KB
Category::
Structure
Sub Category::
Section Plan CAD Blocks & DWG Drawing Models
type:
Gold

Uploaded by:
Liam
White

