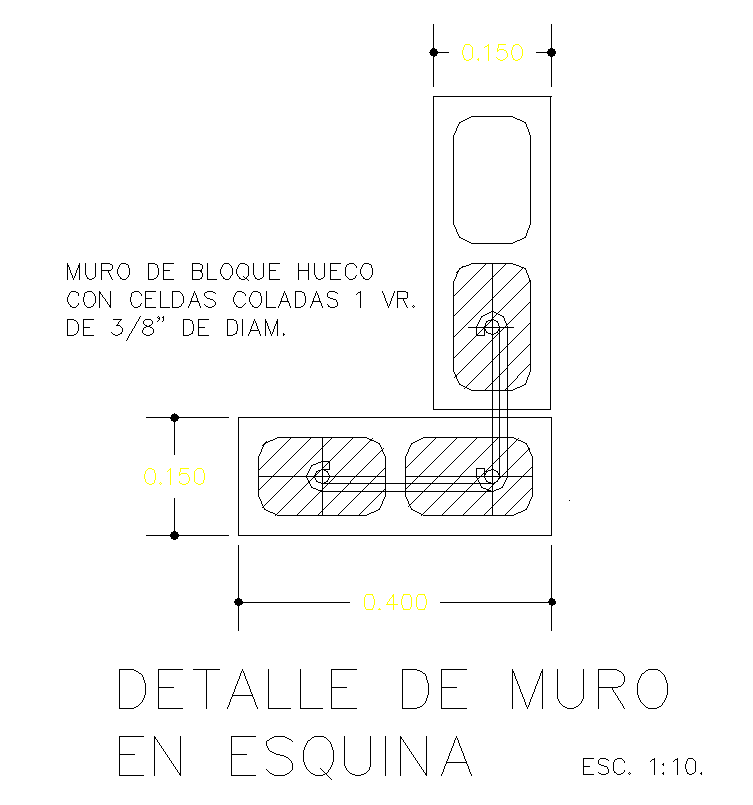Connection walls of concrete blocks in square
Description
Connection walls of concrete blocks in square. Hollow block wall With cast cells 1 vr. Of 3/8 "diam. Wall detail Corner.
File Type:
DWG
File Size:
10 KB
Category::
Structure
Sub Category::
Section Plan CAD Blocks & DWG Drawing Models
type:
Gold
Uploaded by:
Priyanka
Patel

