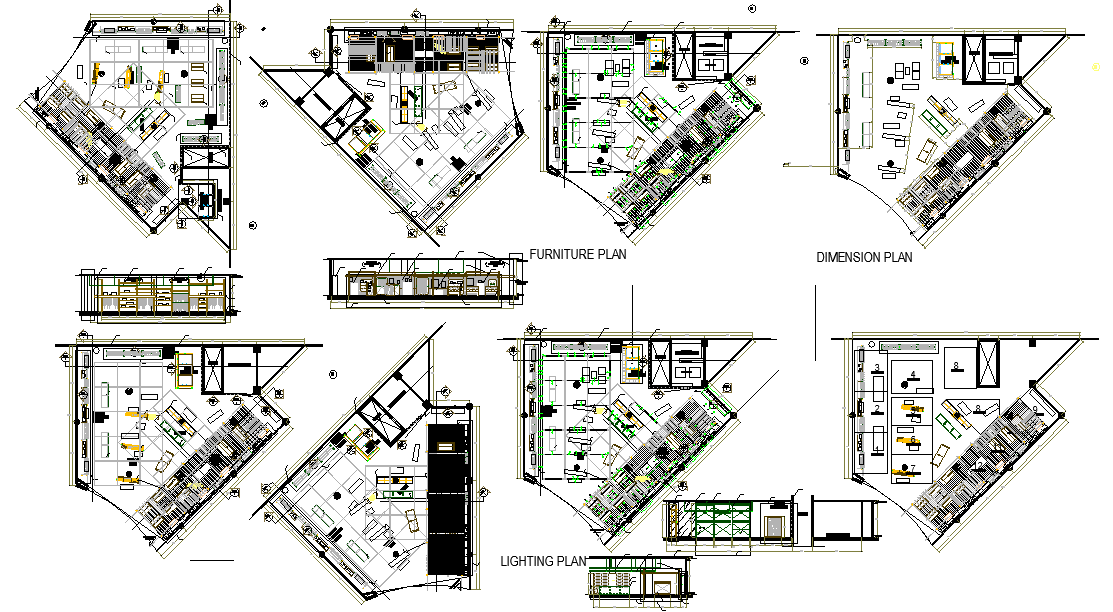Building Structure detail.
Description
Furniture plan detail, Dimension detail, Electrical detail, with elevation design.
File Type:
DWG
File Size:
1.4 MB
Category::
Structure
Sub Category::
Section Plan CAD Blocks & DWG Drawing Models
type:
Gold

Uploaded by:
Wang
Fang
