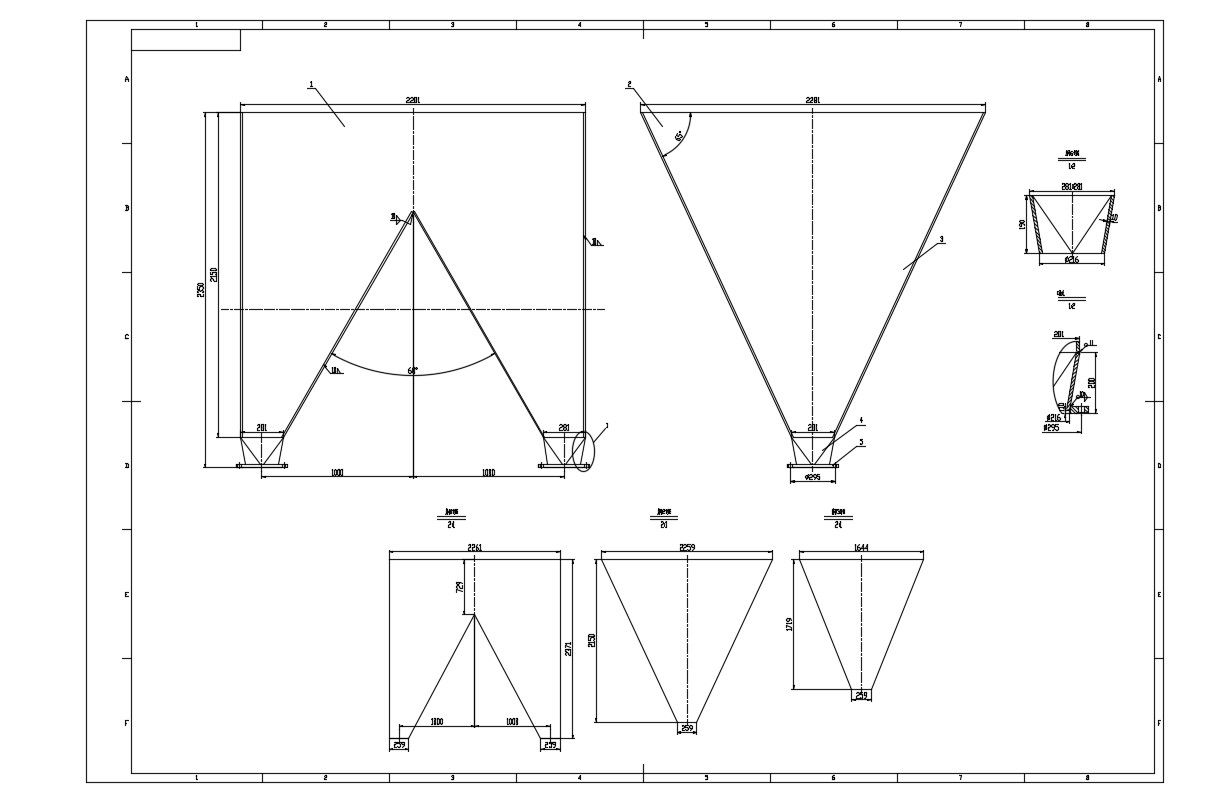Steel Truss Design AutoCAD file Download
Description
2d CAD drawing details of roof steel truss design that shows welded bolted joints details along with edge angle, dimension
File Type:
DWG
File Size:
250 KB
Category::
Structure
Sub Category::
Section Plan CAD Blocks & DWG Drawing Models
type:
Free

Uploaded by:
akansha
ghatge
