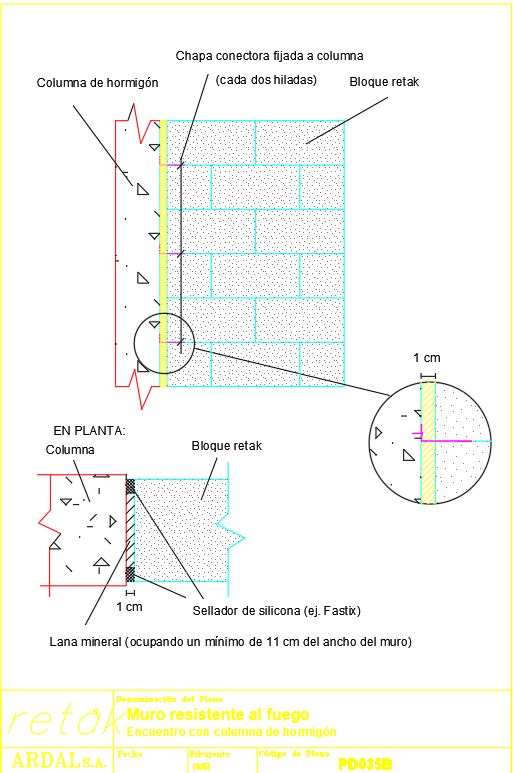Fire Wall Construction Detail DWG File with CAD Section Plan
Description
Download the Fire Wall construction detail DWG file with CAD section plan. Ideal for architects, engineers, and builders working on safe wall design projects.
File Type:
DWG
File Size:
29 KB
Category::
Structure
Sub Category::
Section Plan CAD Blocks & DWG Drawing Models
type:
Free
Uploaded by:
Albert
stroy

