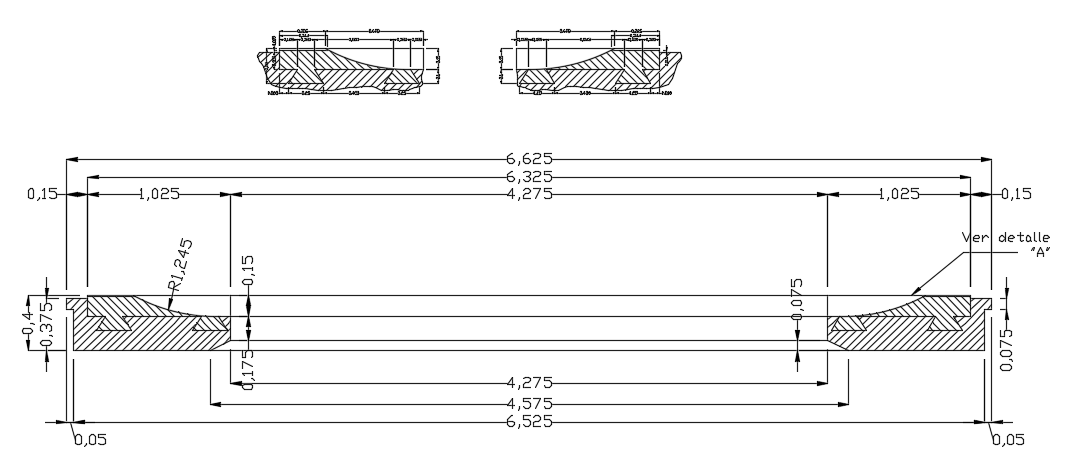A section view of the 7m diameter of turbo plan is given
Description
A section view of the 7m diameter of turbo plan is given in this AutoCAD file. For more details download the AutoCAD drawing file from our website.
File Type:
DWG
File Size:
321 KB
Category::
Structure
Sub Category::
Section Plan CAD Blocks & DWG Drawing Models
type:
Gold
Uploaded by:

