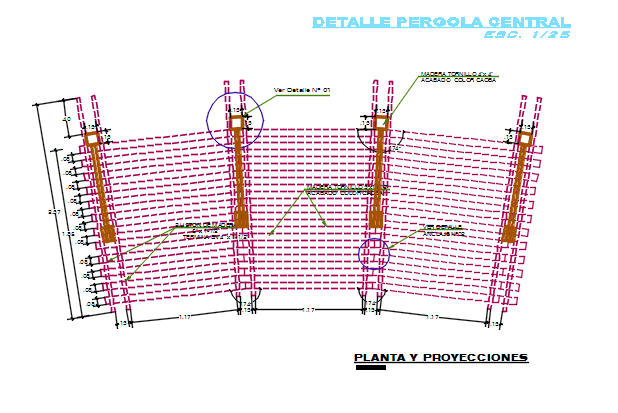Reinforcement in gate elevation detail dwg file
Description
Reinforcement in gate elevation detail dwg file, Reinforcement in gate elevation detail with naming detail, dimension detail, hidden line detail, etc.
File Type:
DWG
File Size:
181 KB
Category::
Structure
Sub Category::
Section Plan CAD Blocks & DWG Drawing Models
type:
Gold
Uploaded by:

