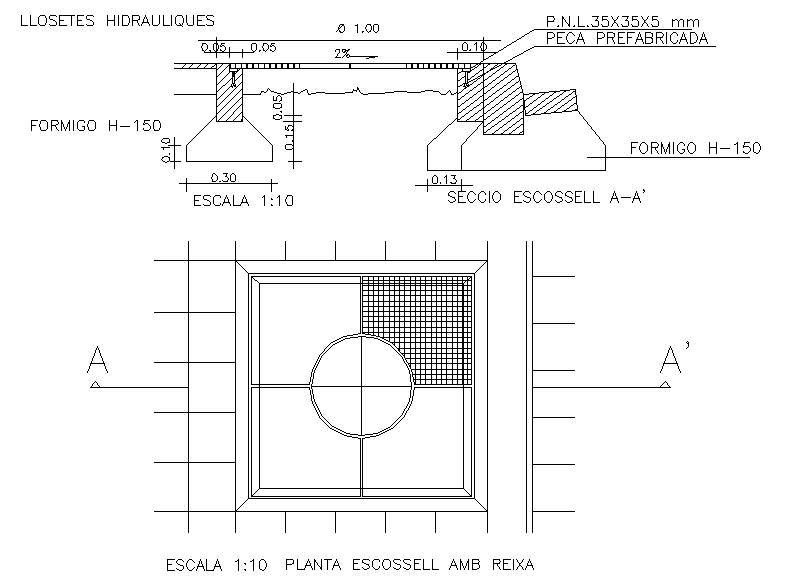Structure Grill Detail
Description
Structure Grill Detail Download file, Structure Grill Detail DWG File, Structure Grill Detail DWG file.
File Type:
DWG
File Size:
86 KB
Category::
Structure
Sub Category::
Section Plan CAD Blocks & DWG Drawing Models
type:
Gold

Uploaded by:
Neha
mishra

