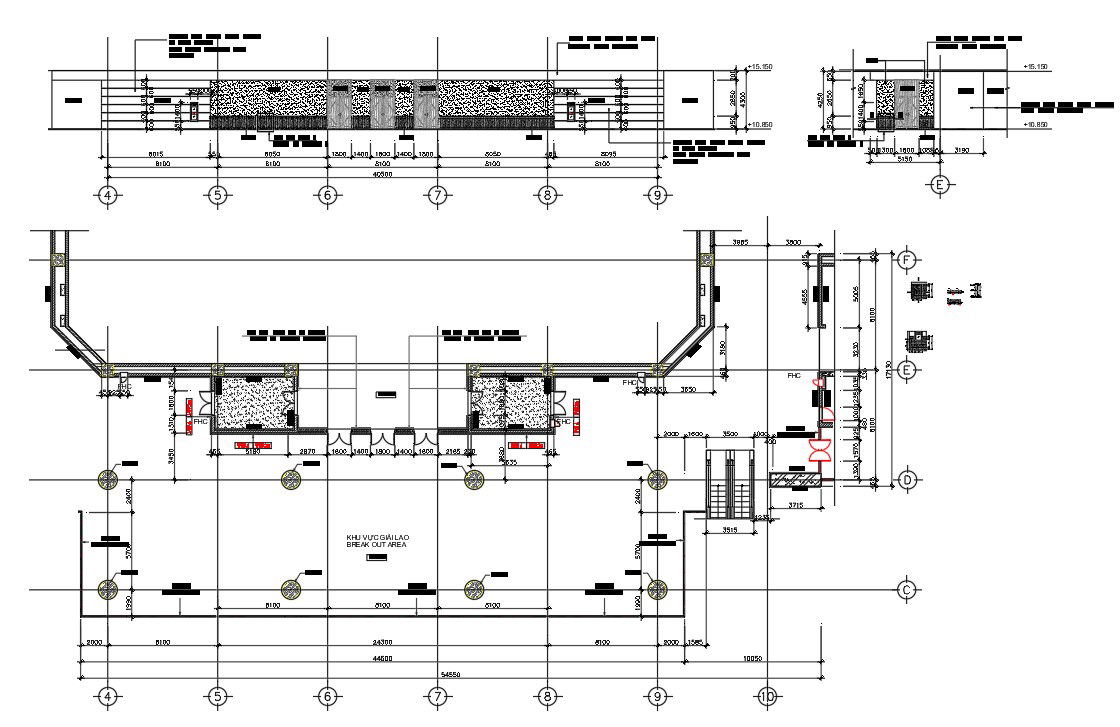2D Autocad DWG drawing file shows the section and plan of office building. Download the Autocad DWG drawing file.
Description
2D Autocad DWG drawing file shows the section and plan of office building. Glass balustrade were used in many places. Its main purpose is to serve as a security addition for your balcony, stairways, swimming pools and many other areas. ... When you install this type of glass balustrade for the stairs, elevated areas, or then use as a glass shower screen or glass door or around your pool area, you can enjoy it as a transparent border. Thanks for downloading the file and other CAD program from our website.
File Type:
DWG
File Size:
250 KB
Category::
Structure
Sub Category::
Section Plan CAD Blocks & DWG Drawing Models
type:
Gold
Uploaded by:

