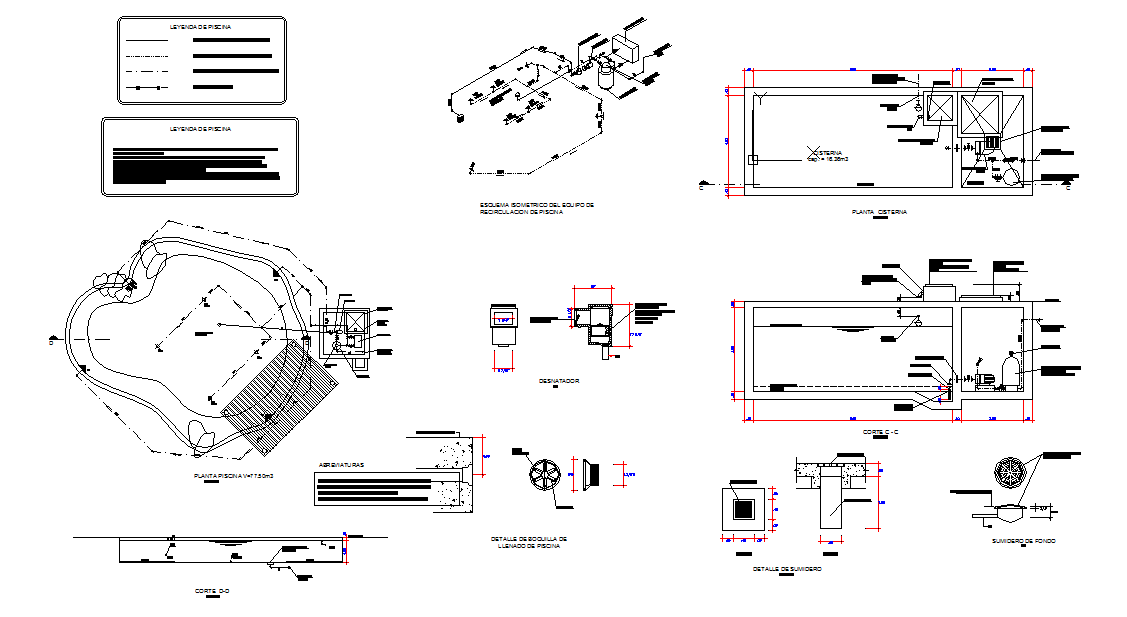Swimming Pool Detail
Description
This Swimming Pool Design Draw In autocad format. Swimming Pool Detail Download file, Swimming Pool Detail DWG File, Swimming Pool Detail Design.
File Type:
DWG
File Size:
161 KB
Category::
Structure
Sub Category::
Section Plan CAD Blocks & DWG Drawing Models
type:
Gold

Uploaded by:
Fernando
Zapata
