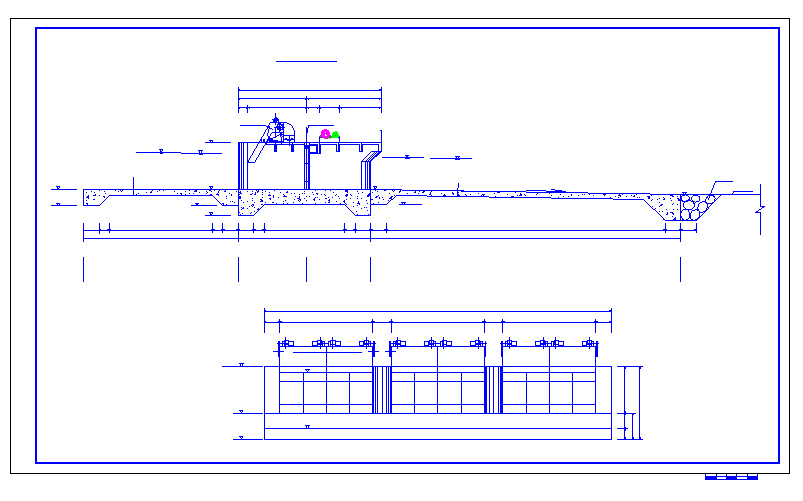Section Detail Type of pipe line planing
Description
Section Detail Type of pipe line planing in cad file & Structure detail, renovation hydraulic. etc detail.
File Type:
DWG
File Size:
406 KB
Category::
Structure
Sub Category::
Section Plan CAD Blocks & DWG Drawing Models
type:
Gold
Uploaded by:
zalak
prajapati

