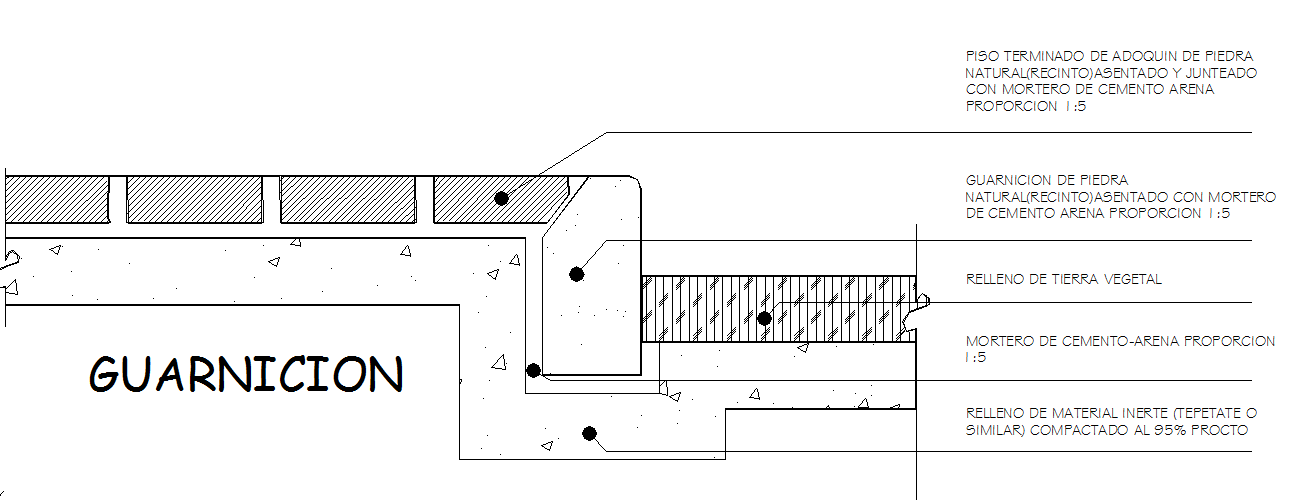Side walk edge finishing dwg file
Description
Side walk edge finishing dwg file, sectional detail of a frame is shown, concrete filling is also shown
File Type:
DWG
File Size:
24 KB
Category::
Structure
Sub Category::
Section Plan CAD Blocks & DWG Drawing Models
type:
Free
Uploaded by:
