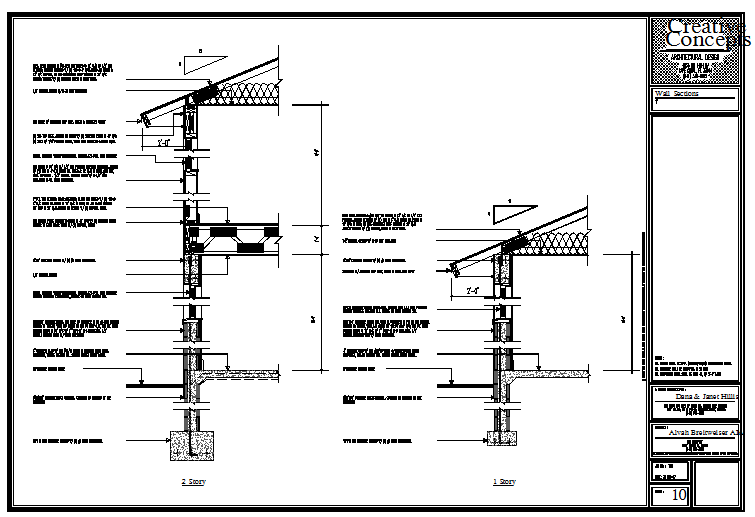Wall Structure Section Detail
Description
galv. metal roofing & #15 felt tin tabbed @ 12" o/c to 1/2" cdx plywood, anchor plywood w/ (1) 10d @ 4" o/c along all edges & 12" o/c in field, to pre-engineered roof trusses @ 24" o/c.anchor trusses w/ (1) simpson, mst20 @ each truss.1/2" drywall cieling w/ r-30 batt insulation. 2x6 barge w/ aluminum drip edge, fascia & ventilated soffit.
File Type:
DWG
File Size:
99 KB
Category::
Structure
Sub Category::
Section Plan CAD Blocks & DWG Drawing Models
type:
Gold
Uploaded by:
zalak
prajapati
