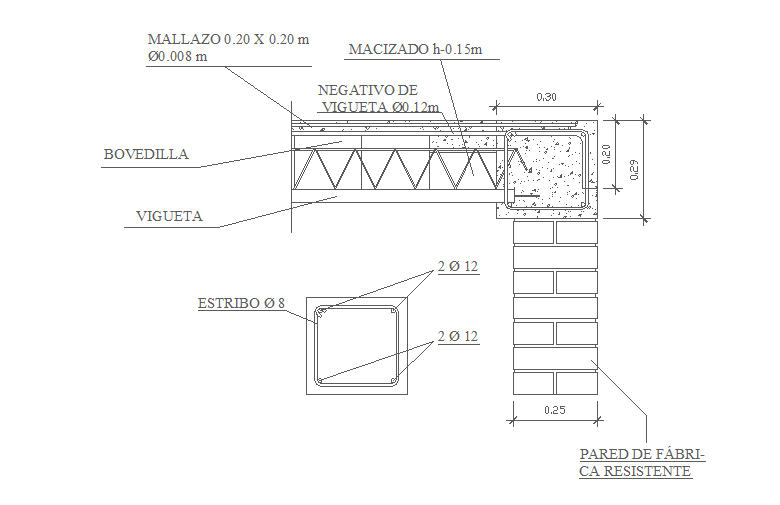Slab Detail in structure section
Description
Slab Detail in structure section design in autocad file, WALL OF FABRIC-RESISTANT CA, negative
girder ∅0.12m, X 12:20 00:20 mesh m ∅0.008 m.
File Type:
DWG
File Size:
50 KB
Category::
Structure
Sub Category::
Section Plan CAD Blocks & DWG Drawing Models
type:
Gold
Uploaded by:
Priyanka
Patel

