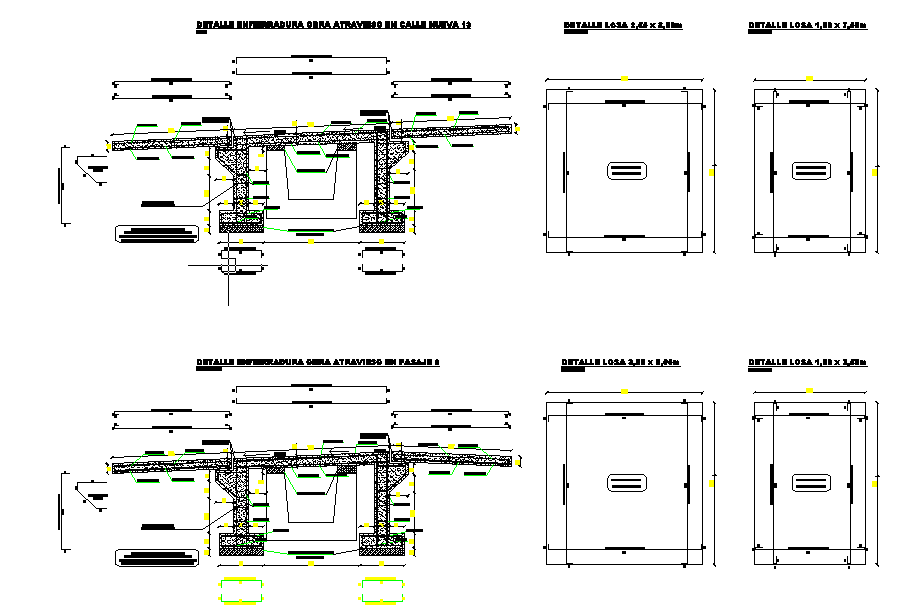Structure Detail DWG
Description
Structure Detail DWG Design File, Structure Detail DWG file. This structure design Draw in autocad format.
File Type:
DWG
File Size:
879 KB
Category::
Structure
Sub Category::
Section Plan CAD Blocks & DWG Drawing Models
type:
Gold

Uploaded by:
Harriet
Burrows

