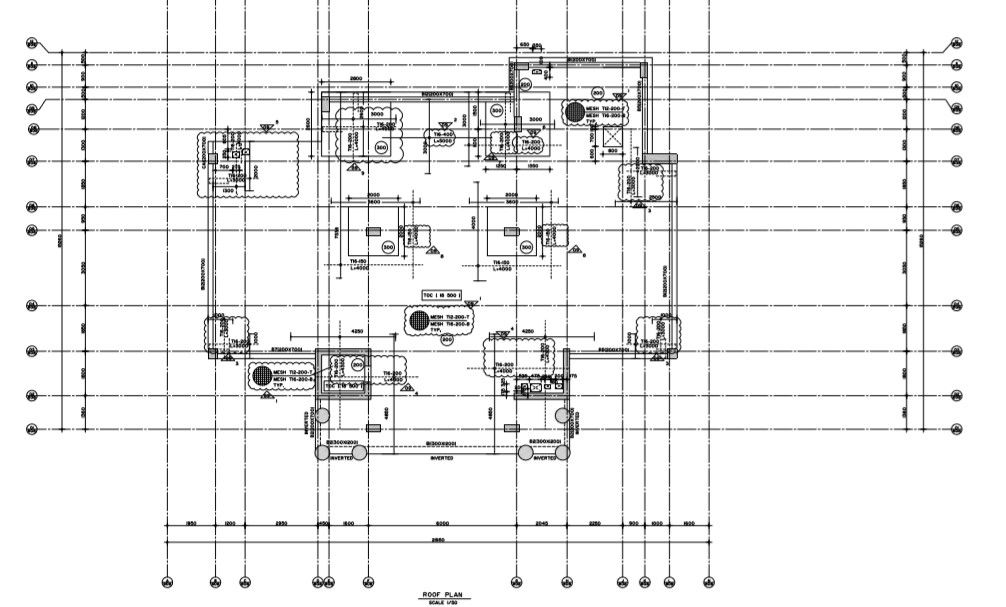Structure detail of roof plan.
Description
Structure detail of roof plan. working drawings with all dimensions, levels and section line. beam detail including the location of bars, strriups, top bar and bottom bars detail.
File Type:
File Size:
370 KB
Category::
Structure
Sub Category::
Section Plan CAD Blocks & DWG Drawing Models
type:
Gold
Uploaded by:
