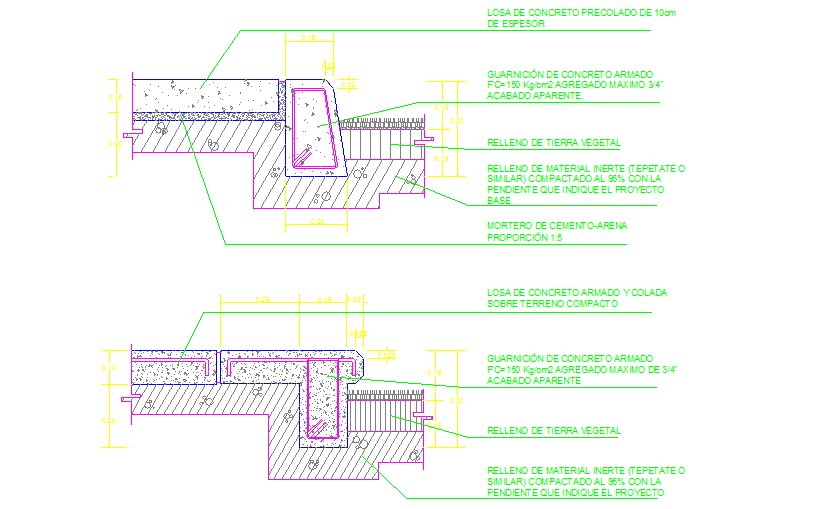Concrete Slab Detail in DWG File
Description
Concrete Slab Detail in DWG File. Precast concrete slab 10cm thick, Reinforced concrete f'c = 150 kg / cm2 aggregate maximum 3/4 "apparent finish., filling of inert material (tepetate or similar) compacted to 95% with the pending that indicates the base project, Cement-sand mortar 1: 5 ratio. etc.
File Type:
DWG
File Size:
126 KB
Category::
Structure
Sub Category::
Section Plan CAD Blocks & DWG Drawing Models
type:
Gold
Uploaded by:
Priyanka
Patel

