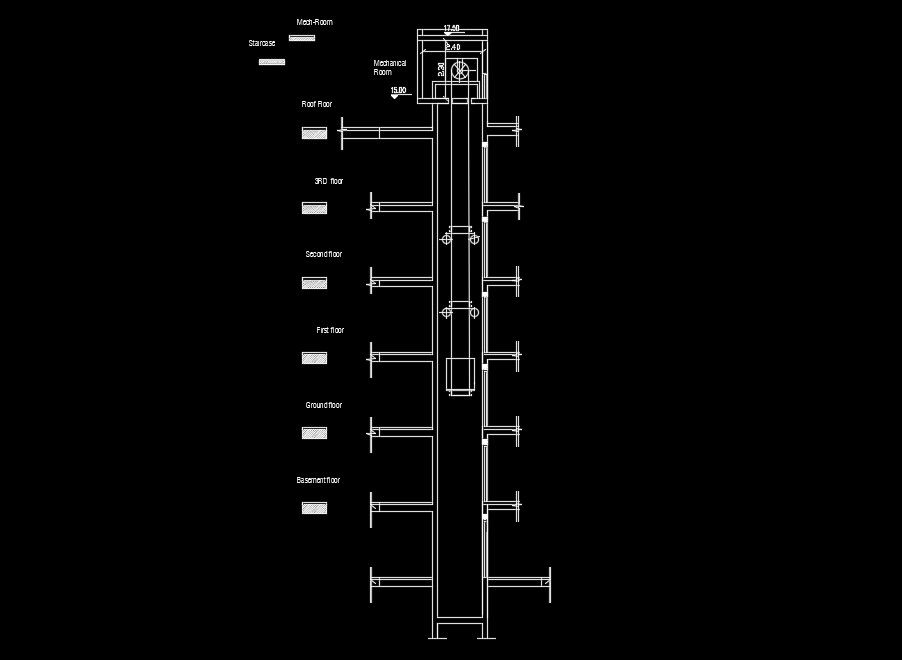15x18m apartment plan of the lift section drawing
Description
15x18m apartment plan of the lift section drawing is given in this AutoCAD file. The dimension of the lift is 1.8x1.8m. This is provided up to the 5th floor. For more details download the AutoCAD file from our website.
File Type:
DWG
File Size:
3.2 MB
Category::
Structure
Sub Category::
Section Plan CAD Blocks & DWG Drawing Models
type:
Gold
Uploaded by:

