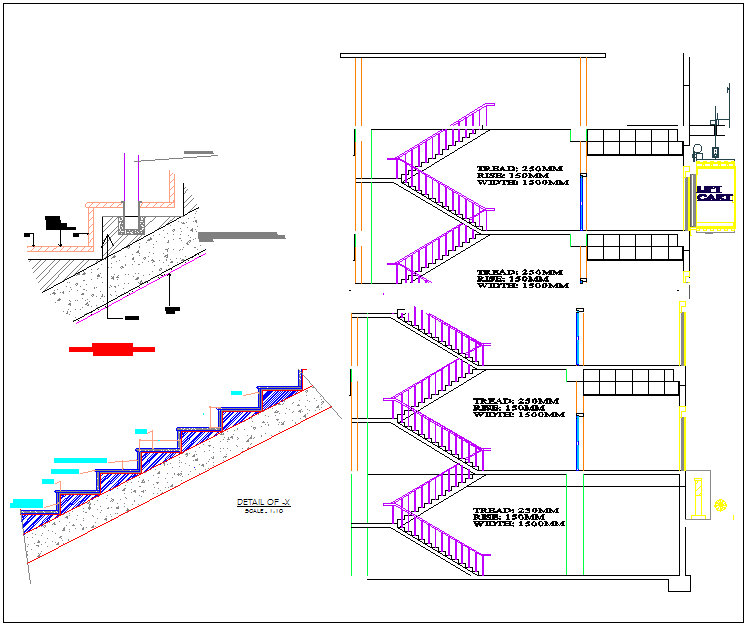Staircase section plan detail view dwg file
Description
Staircase section plan detail view dwg file, Staircase section plan detail view with specification detail, dimensions detail
File Type:
DWG
File Size:
1.3 MB
Category::
Structure
Sub Category::
Section Plan CAD Blocks & DWG Drawing Models
type:
Gold
Uploaded by:
